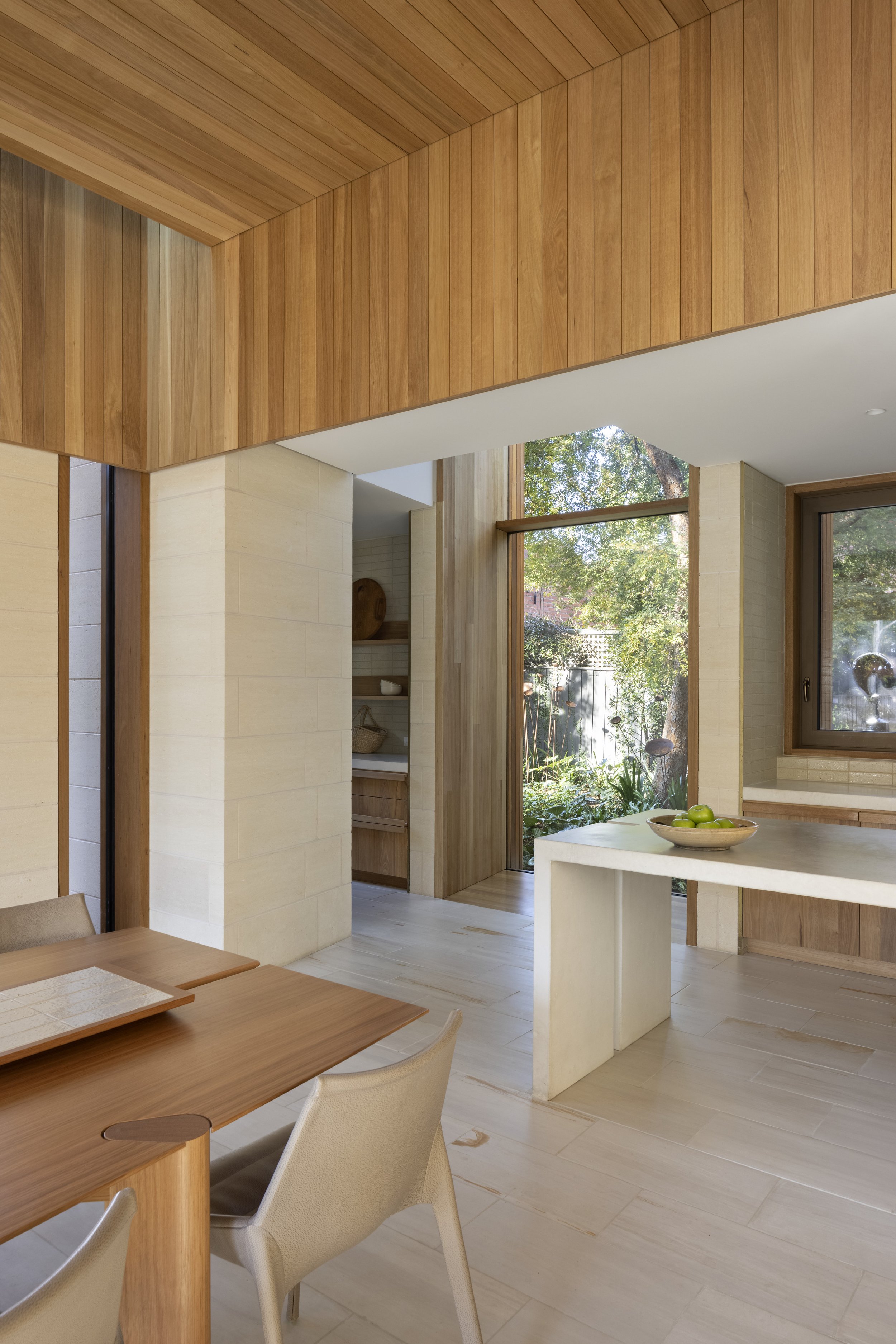Helping create the greenest house in Australia
A feeling of calm envelopes you when you enter this tranquil space in Toorak, Melbourne. The building is wrapped around a central courtyard creating a private haven, giving each room natural light and ventilation. The eye is drawn to the ponds and grasses swaying gently in the breeze, enhancing the serenity. The timber flows seamlessly from the exterior of the building to inside, inviting you in.
Welcome to the Limestone House.
The Vision
The Limestone House is an architectural and environmental masterpiece. The vision was to design and build one of the most sustainable houses in Australia: to create an evocative architectural proposition that also leads the way in energy efficiency and creates a healthy living environment.
John Wardle Architects in Melbourne accepted the challenge. From the beginning of the project, they worked closely with an energy engineer. Two certificates were chosen to drive the environmental agenda of the project: Passivhaus and Living Building Challenge.
Both work well together – Passivhaus creates a high performing, uninterrupted building envelope and the Living Building Challenge focuses on the selection of healthy, local materials with an off-grid approach for the home.
“The Living Building Challenge is quite a comprehensive sustainability agenda, but the one that effects our architectural work the most is the selection of materials,” says Diego Bekinschtein, Associate Principal at John Wardle Architects.
The Materials
“There’s a red-list of materials that can’t be used… which means that everything you see or don’t see in the fabric of the house was tested to make sure that none of those harmful chemicals were present,” says Bekinschtein.
Limestone from Mt Gambier was the natural material chosen to build the house. It weathers well and is easy to cut. Siltstone, which is similar in colour to limestone, is the flooring in the living areas. Recycled spotted gum and blackbutt is on the exterior of the building, and all the internal timber is Hydrowood.
“We needed the timber to be certified and have chain of custody, so this timber was an excellent option. Coming from the lake, the timber is in pristine condition with some beautiful and interesting colour variants compared to other Australian hardwoods. We loved the tonality of it, it created a beautiful offset to the Mt Gambier stone,” says Bekinschtein.
An eye-catching room is the study. The walls and ceiling are lined with Hydrowood and the desk and shelves are made from the Reclaimed Tasmanian Oak making it an all-encompassing book cave to house our client’s considerable book collection. The beauty of this timber room is it will weather over time to a silver grey, blending seamlessly with the exterior weathered limestone.
The Joinery
“There’s a lovely story to the Hydrowood. It’s both a local product and has low embodied carbon, making it a fantastic building material for the project,” says Bekinschtein.
Hydrowood was selected to do all the internal joinery and cabinetry. It was also used to create some bespoke and exceptional pieces of furniture. Our favourite is the dining table. This is the heart of the home, which is why a special ‘linear lazy Susan’ was built into the table to make sharing meals and conversations even easier.
Another feature piece is the dividing unit between the living and dining room. In the living room the unit opens up to reveal a brass-lined bar and the middle has a television that pops up. On the kitchen side there is an in situ concrete bench and drawers lined in fabric to store all the good cutlery and act as a servery.
The Future
The Limestone House is an extraordinary example of how contemporary architecture and cutting-edge sustainability can create one of the greenest houses in Australia. The choice of natural materials and clever design means this unprecedented house can generate, capture and provide everything it needs on-site.
Hydrowood is a key component in this spectacular space. We look forward to more collaborations in sustainable high-end residential and commercial construction in the future.






